Rangitahi
_
Mountain Views
Enquiries above $1,550,000
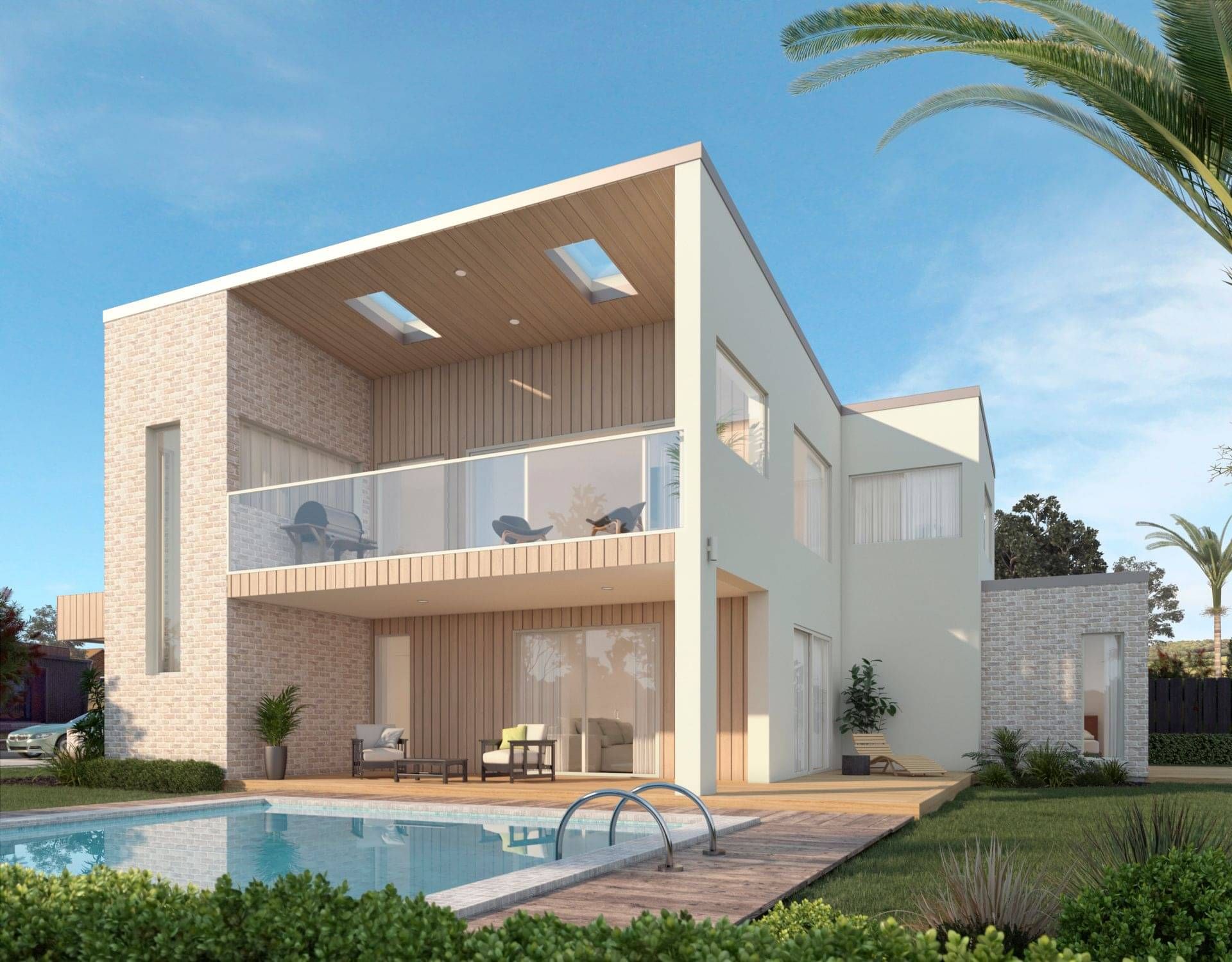
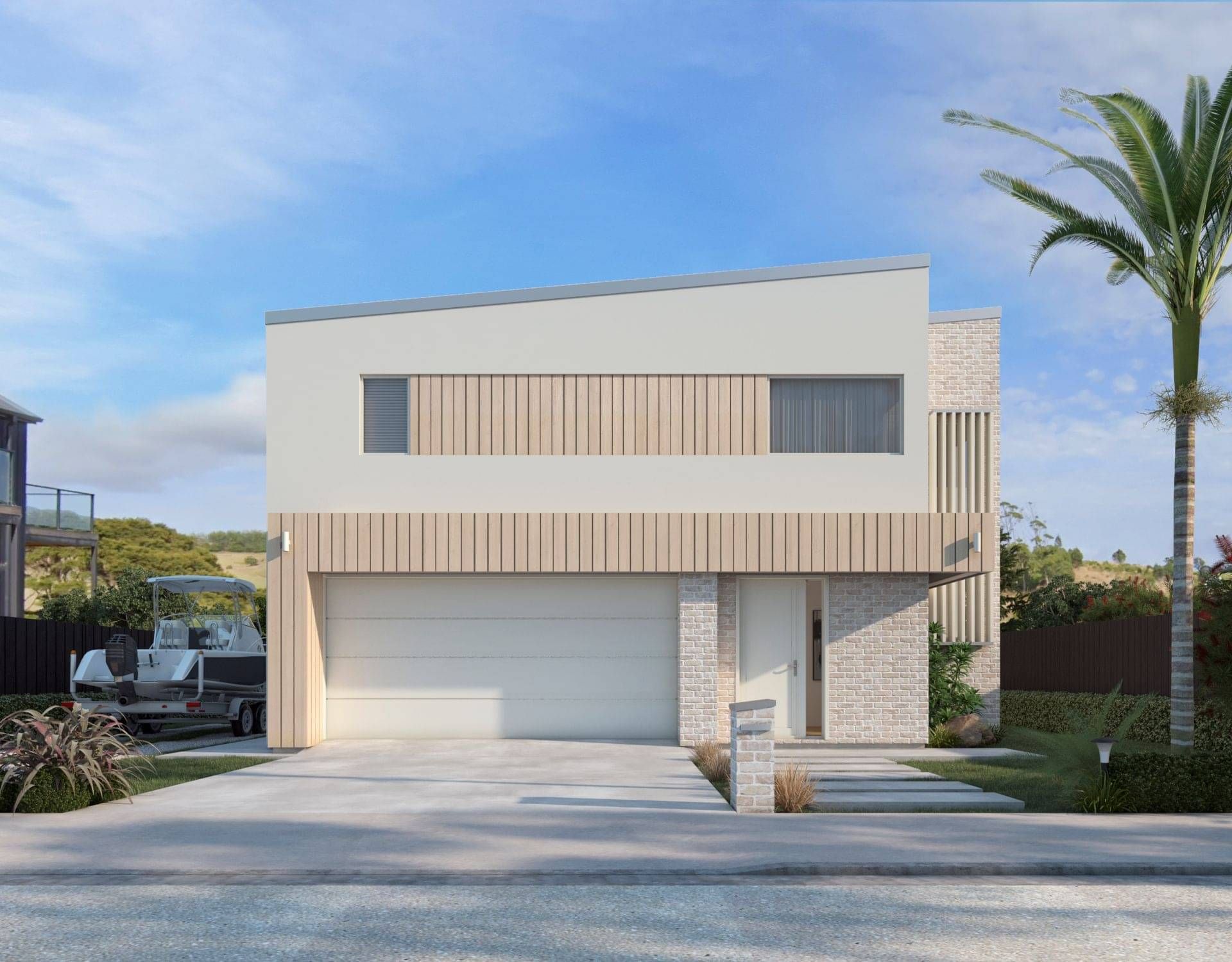
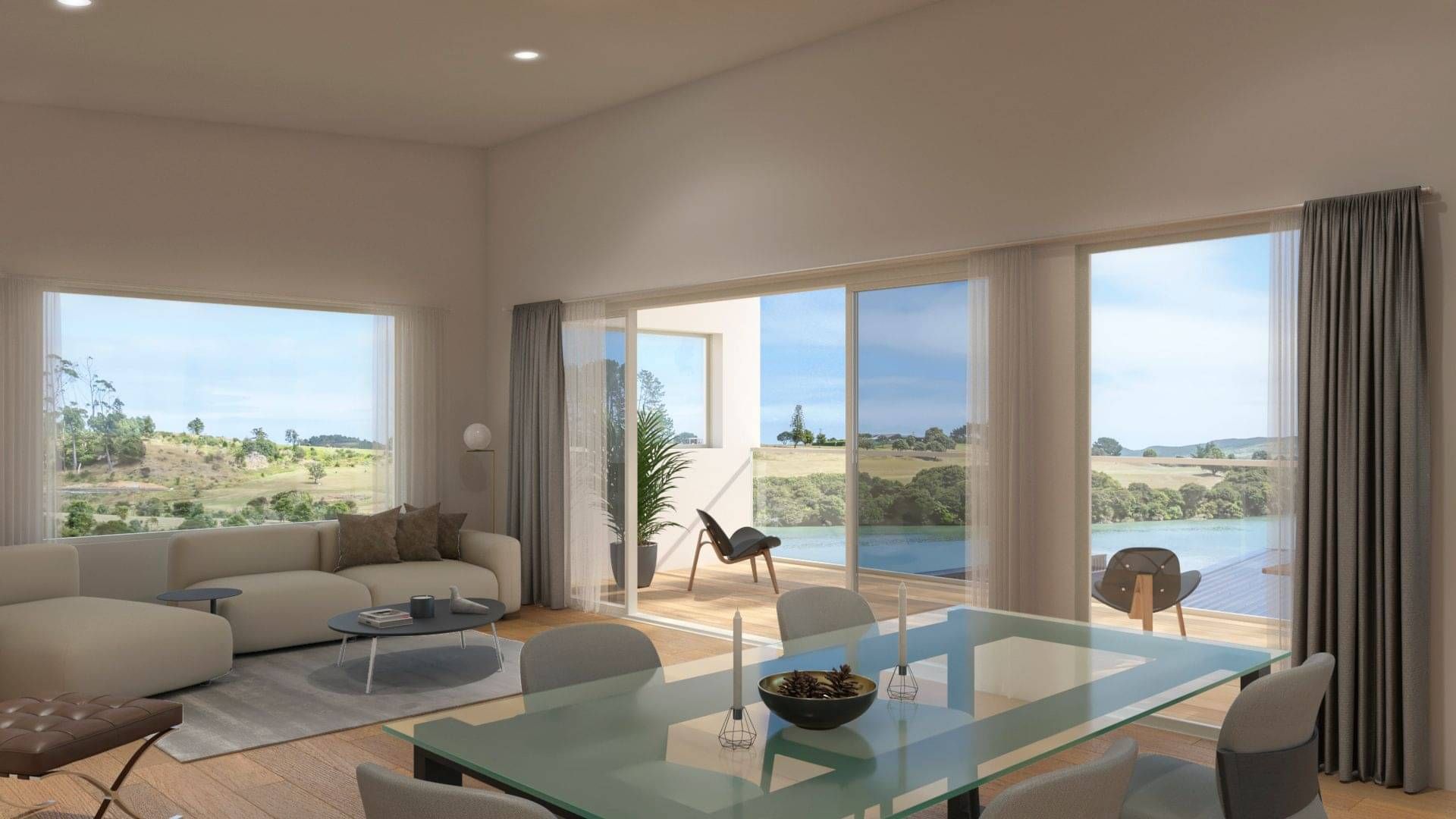
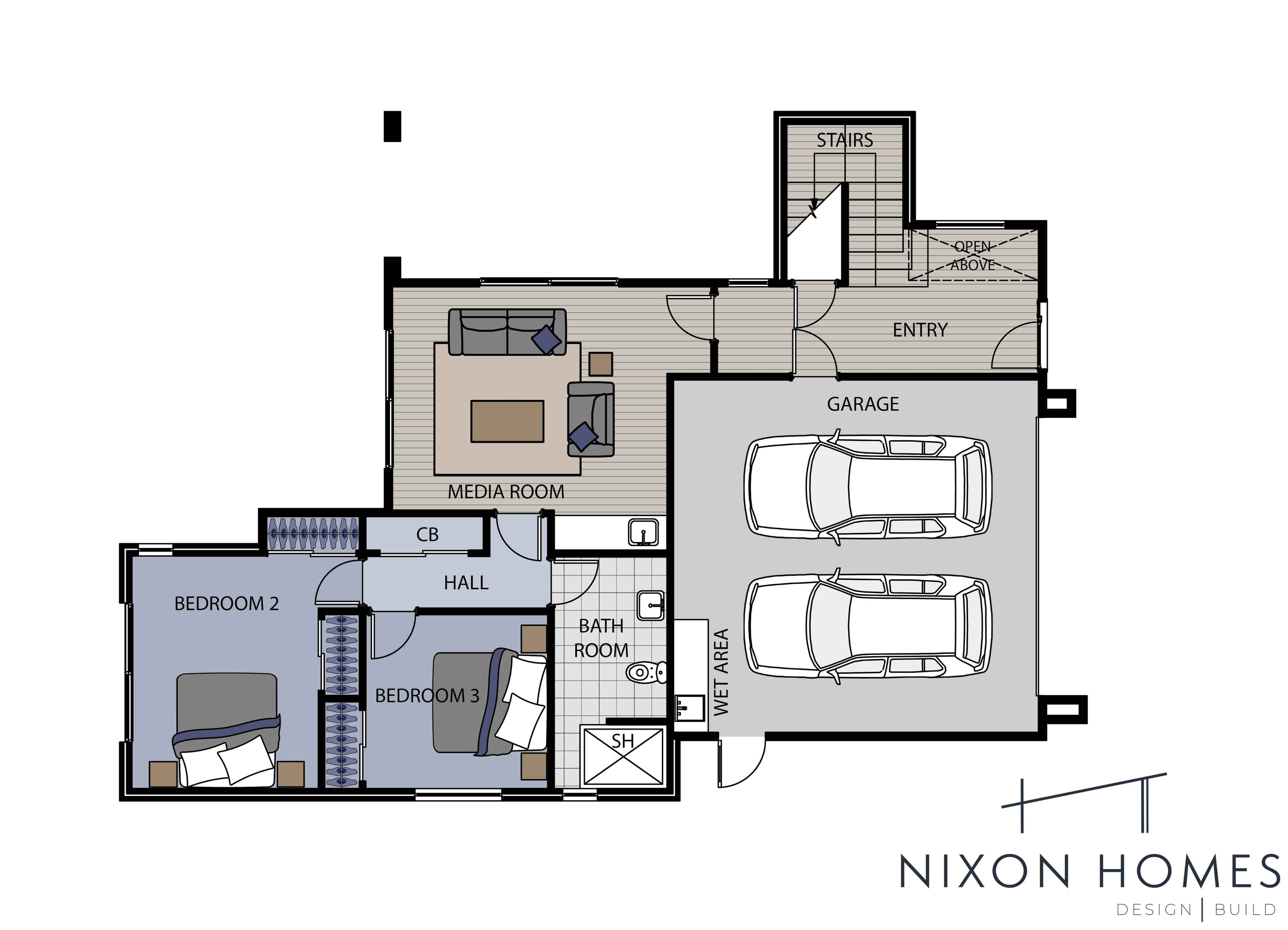
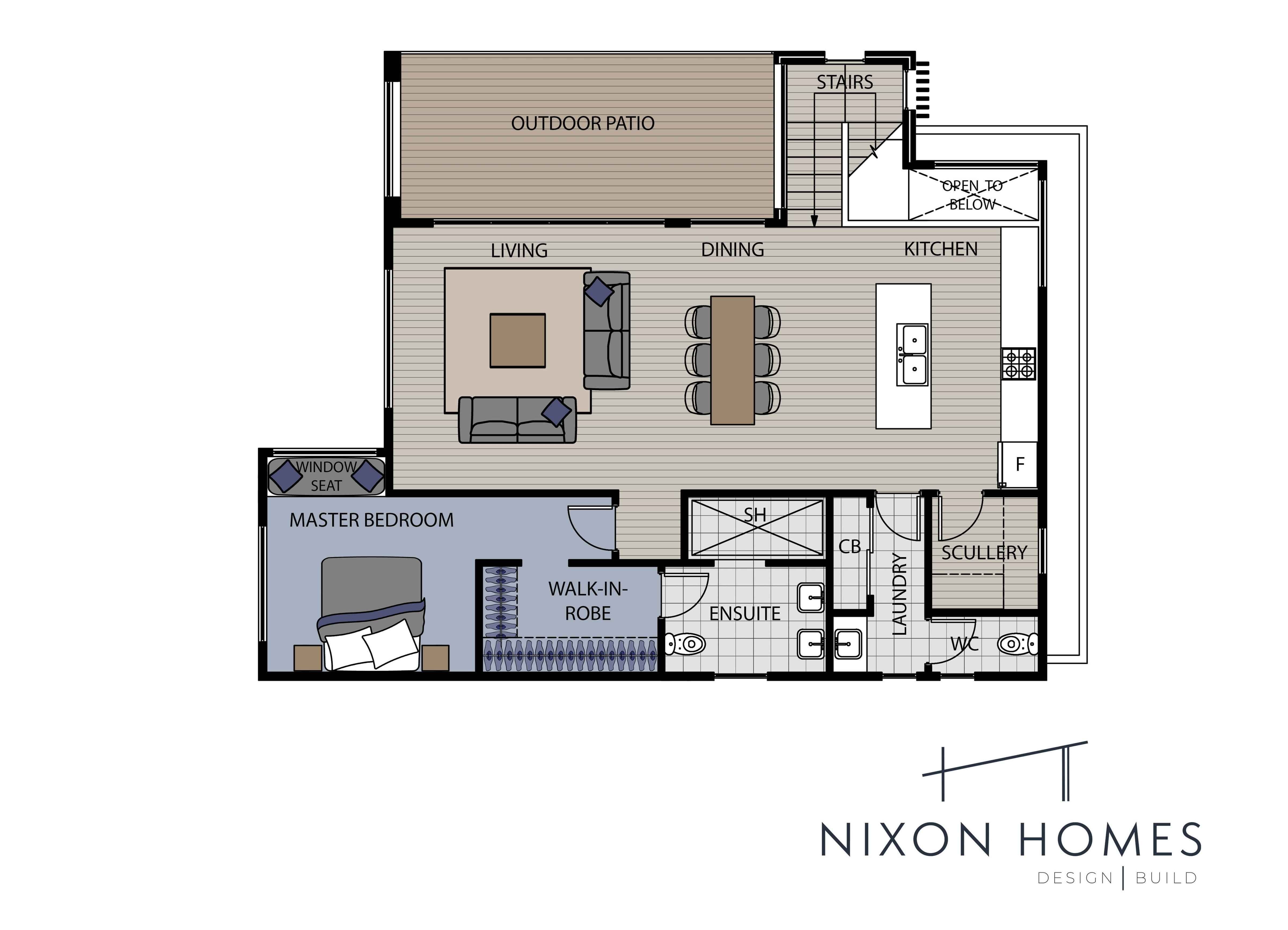
Customise our concept design to suit your dream Rangitahi home
Enquiries above $1,550,000
Floor Area: 230m²
Overview
House Size: 230m²
Land Size: 456m²
House details
Flexible 3 or 4-bedroom design
Two spacious living areas
Two and a half bathrooms
Double garage
With water views from the first floor overlooking neighbouring single-level homes, this Rangitahi site captures stunning vistas of Mt Karioi and the golf course. Work with Nixon Homes – award-winning builders – and an architect of your choice to design a home that fits your lifestyle. Envision a two-storey home with generous decking, potential skylights or louvres, sheltered outdoor areas, and spacious open-plan living. The site offers a gentle slope, ideal for a flat build with low-level retaining, space for boat parking, and room for landscaping or even a pool.
Inclusions
Proposed contemporary mix of plaster, brick, and timber cladding
Skylights in the covered outdoor area for natural light
Thermally broken aluminium joinery with Low-E double glazing
Designer kitchen with walk-in scullery
Custom cabinetry throughout – laundry, storage, and media unit
Fully tiled showers and premium bathroom fittings
Custom melteca wardrobes in all bedrooms
Quality nylon carpet and timber laminate flooring
100m² of coloured concrete driveway and patio
Kwila decking on first-floor balcony
Lawn and soft landscaping allowance included
GET IN TOUCH TODAY TO DISCUSS THIS PROJECT
We'd love to chat! Fill out the form below and our team will be in contact




